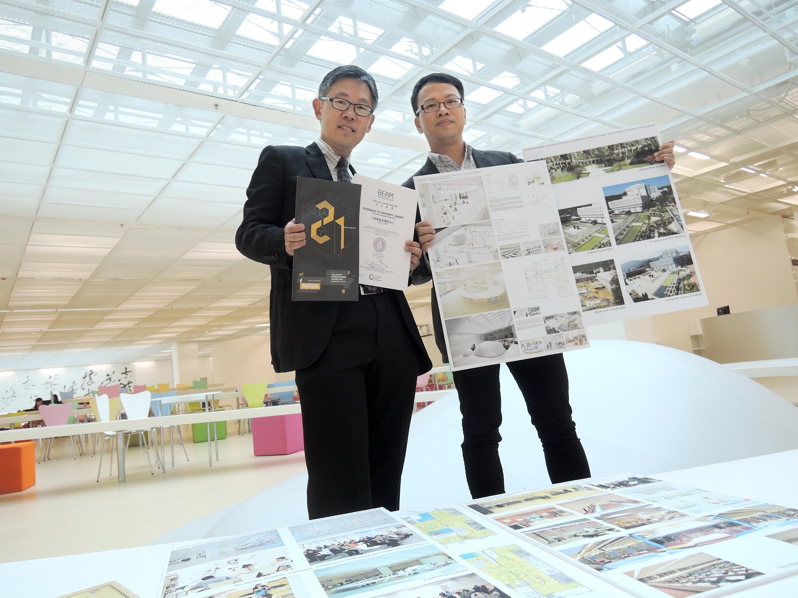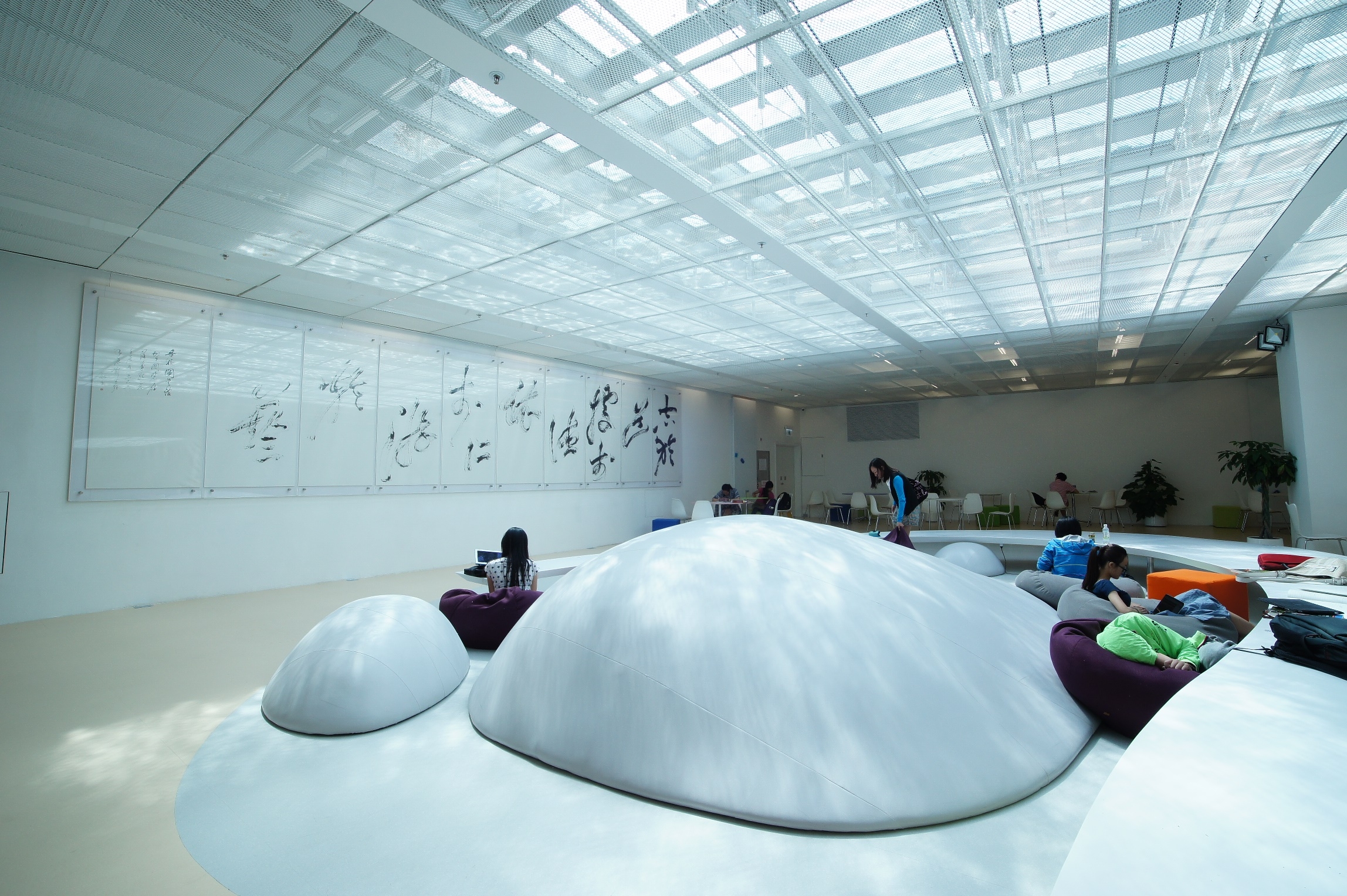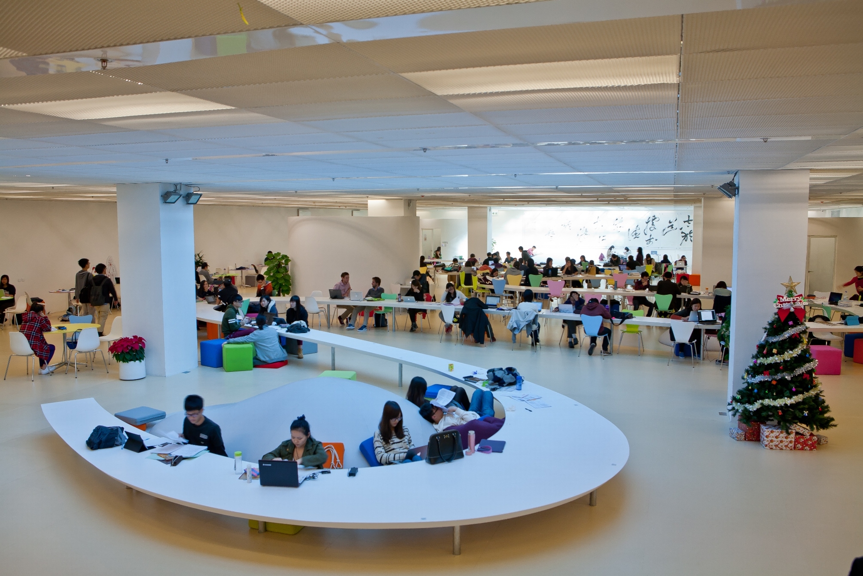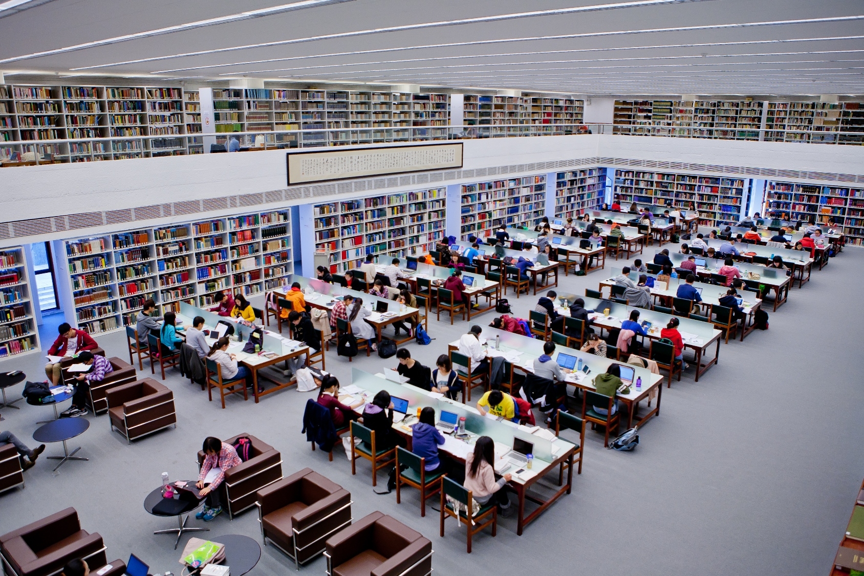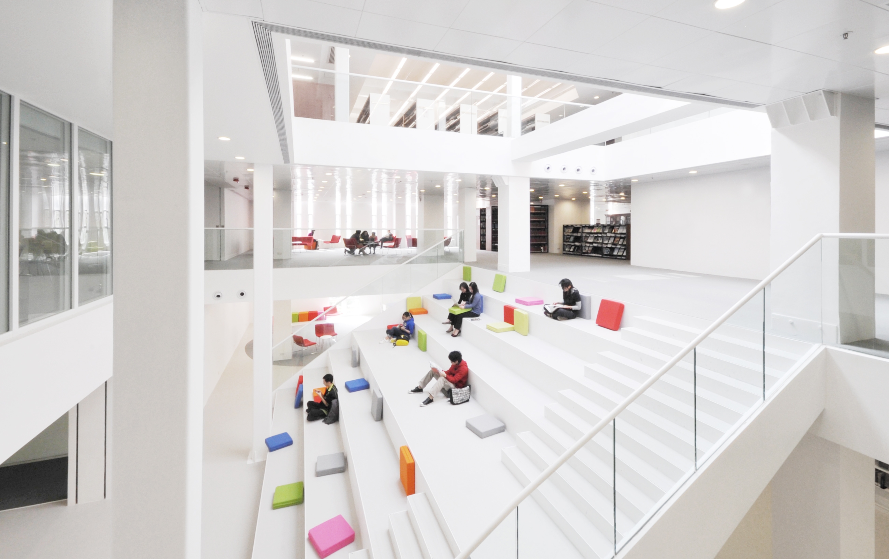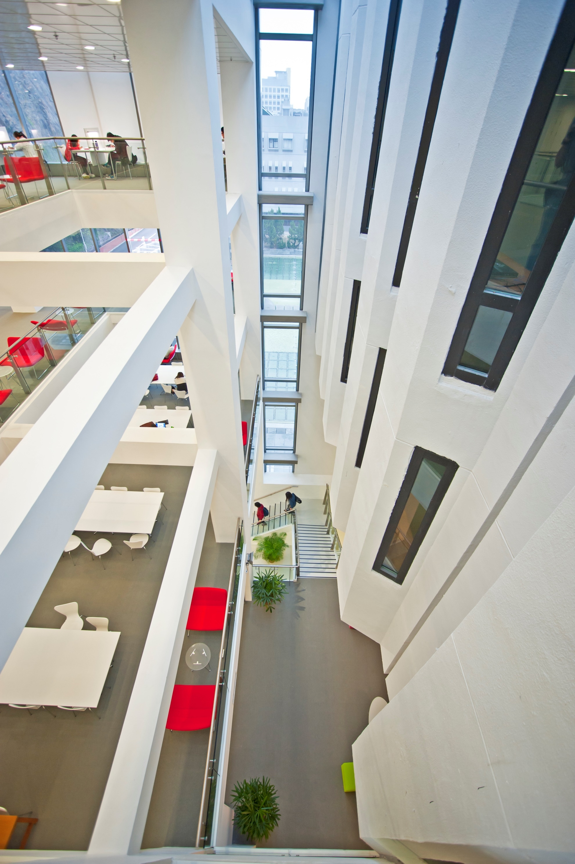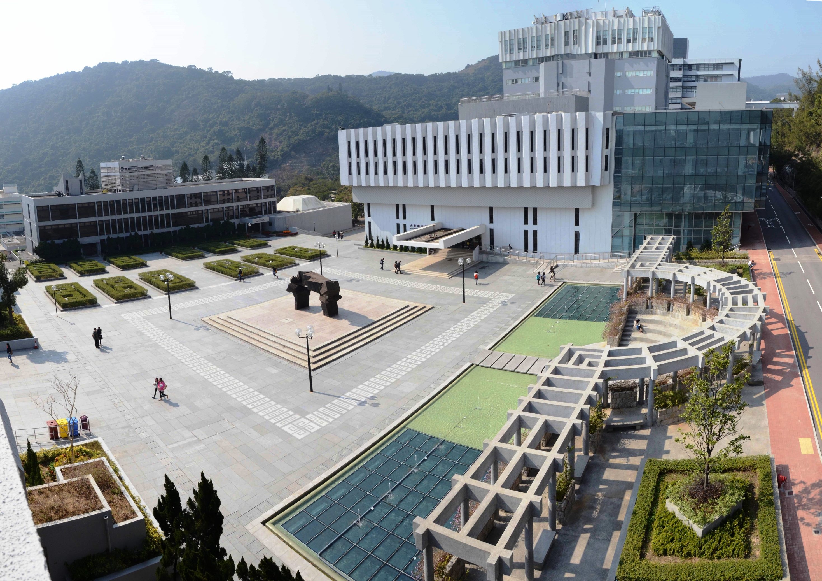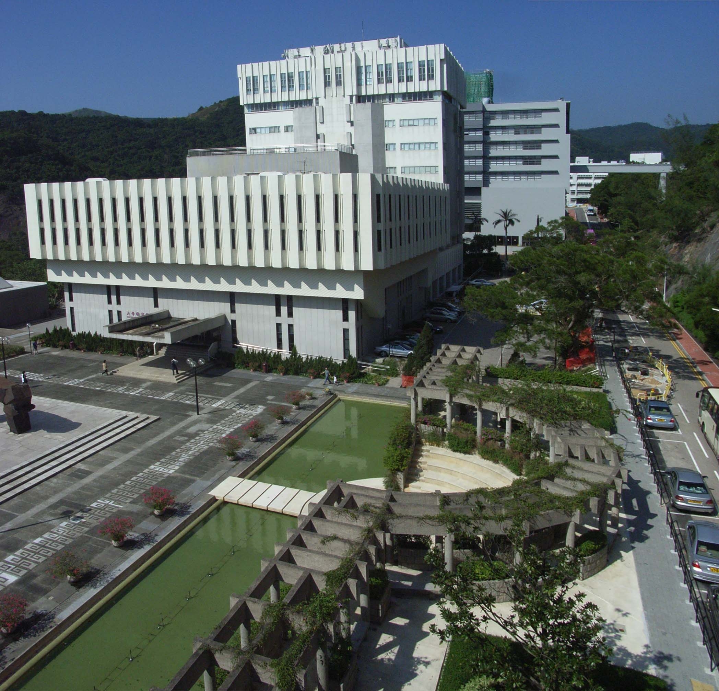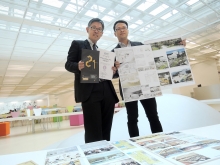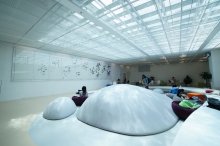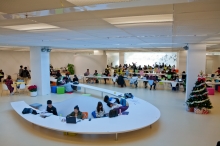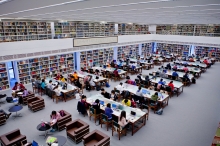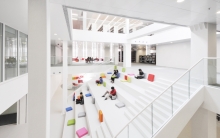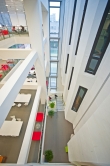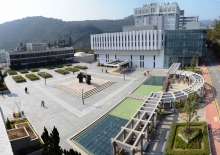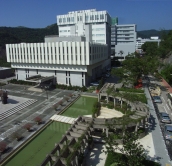CUHK
News Centre
CUHK University Library Won HKIA Annual Awards 2013: Special Architectural Award – Architectural Interior
At the end of the University Mall, dignified and straightforward in its lines, stands the University Library of The Chinese University of Hong Kong (CUHK). In its simple and unadorned style, the building matches perfectly the natural setting of the campus. It is known to many CUHK members and visitors that the Library provides a comfortable home for the largest colony of house swifts in Hong Kong. Less well known is that the building is a winner of several architecture awards, including the newly announced The Hong Kong Institute of Architects Annual Awards 2013: Special Architectural Award – Architectural Interior for its spatial re-organization project.
To cater to the needs arising from the switch to the four-year undergraduate curriculum, the University Library underwent extensions in its structure from 2009 to 2012. To achieve a balance between expanding its facilities and conserving nearby structures and landmarks, including the Beacon (on which the sculpture ‘Gate of Wisdom’ stands) and the Roman garden ‘Forum’, underground space was developed in the project. As a result, the University’s once dark basement was turned into a colorful Learning Garden, with glittering light coming through the glass ceiling under the pool of the Forum. External walls of the new annex on the ground lead in natural light and minimize heat gain. At night, the building lights up as a great guiding lamp for students on campus.
Mr. Fung Siu Man, Director, and Mr. Thomas Yuen, Project Manager, Campus Development Office of CUHK, highlighted the effort made to preserve the original landscape and ecology. The architects insisted on marking each brick by order when dismantling the Forum, so that the structure could be reinstated exactly as it was during the restoration. To minimize the impact on the house swifts, the University installed artificial nest boxes nearby and invited consultants to carry out a 17-month study of the birds. During the three-year construction of the new Library extension, the Beacon and the Gate were kept intact and accessible to all. Even the library opening hours were never affected.
The original library complex was separated as three independent buildings with little interactions with each other as the original 1970’s main library, its 1980’s annex, and the latest new addition were built decades apart. The Campus Development Office of CUHK worked together with PangArchitect Ltd. to integrate the three buildings into one coherent whole, creating an open and free environment where different learning activities can come together. The boundary walls between the three buildings were removed as much as possible to enhance a horizontal spatial interaction.
Besides the award from HKIA, it also won the rating of Platinum Standard from HK BEAM (Building Environmental Assessment Method) in 2013, Indoor Air Quality Certificate (Excellent Class) from Hong Kong Environmental Protection Department in 2014, and Asia Pacific Interior Design Awards 2013 – Best 10 of Public Space Projects from HKIDA (The Hong Kong Interior Design Association).
Mr. Fung Siu Man (left), Director, and Mr. Thomas Yuen, Project Manager, Campus Development Office of CUHK
The central grand staircase becomes a reading court that connects different floors (Photo courtesy of Angela Pang)
The landscape and structures of the University Piazza have been conserved after the library expansion.


