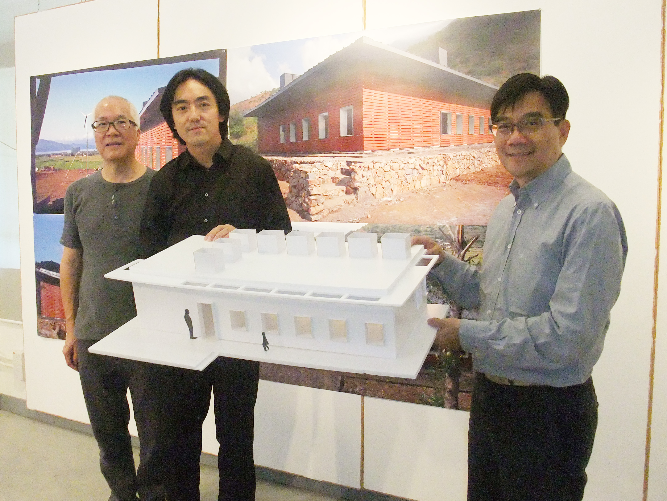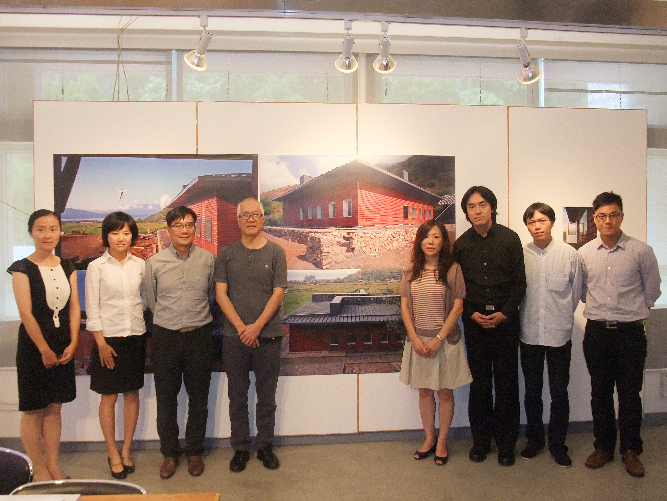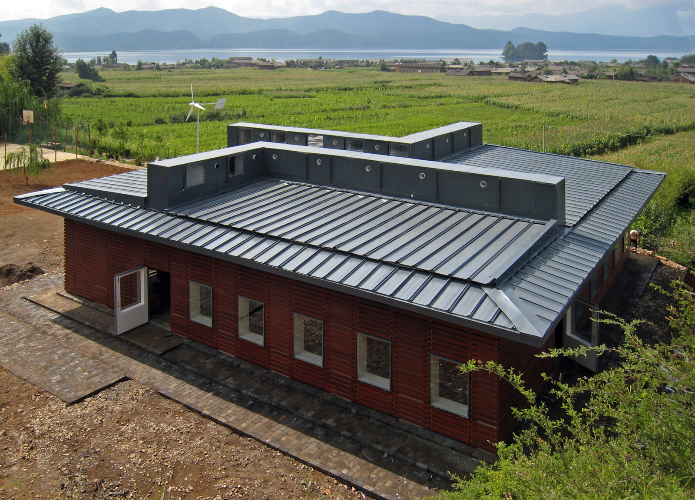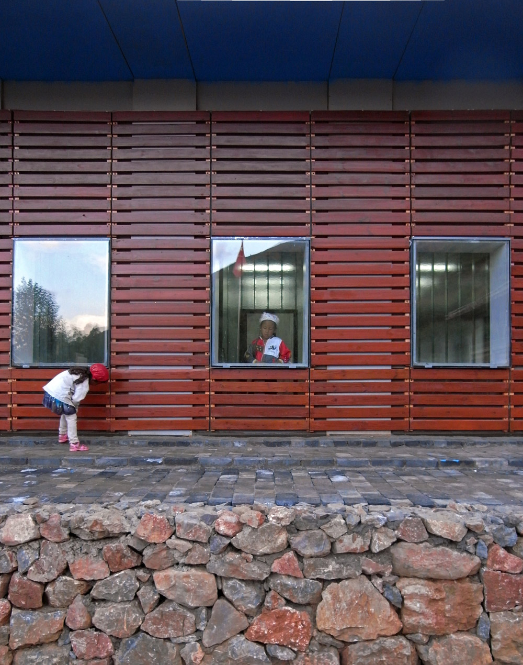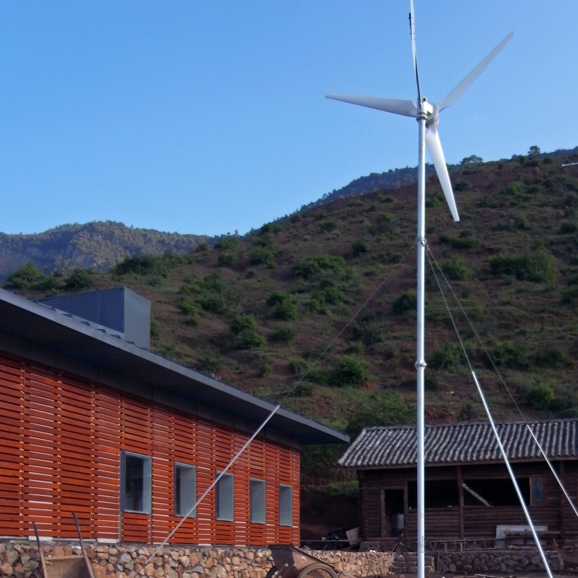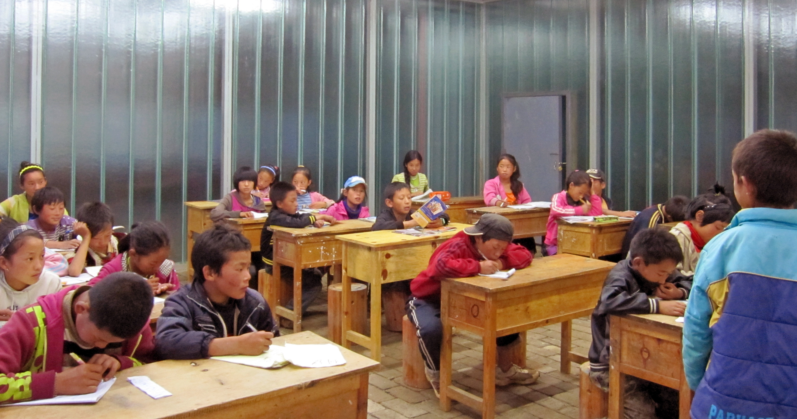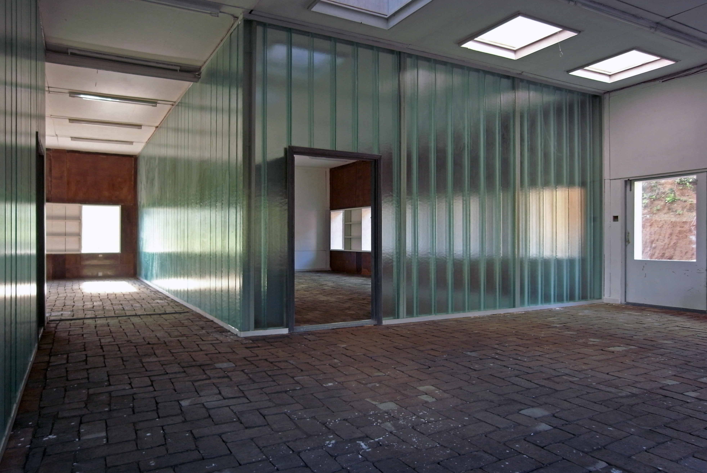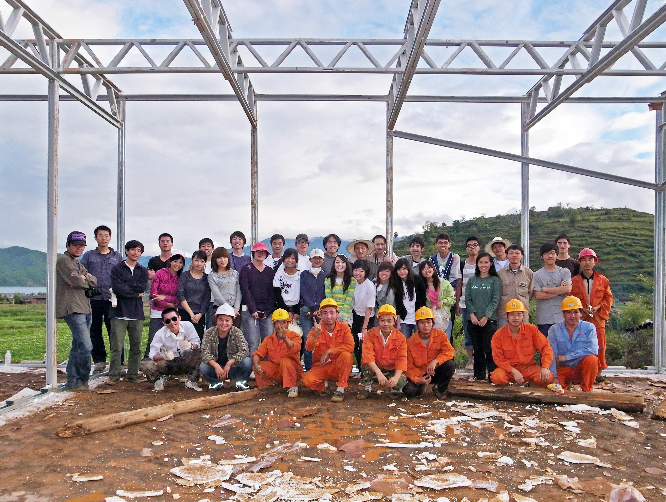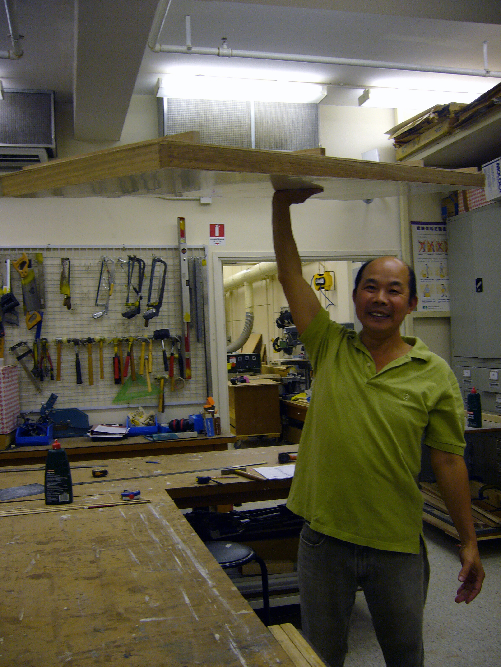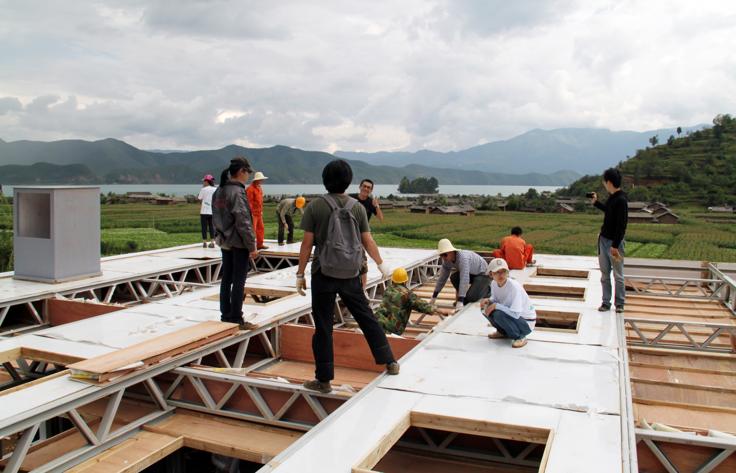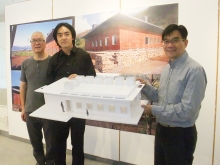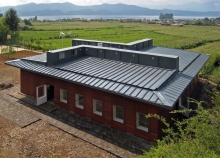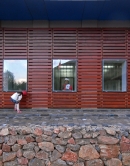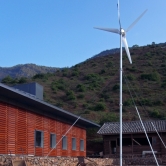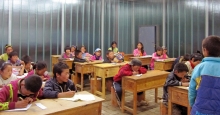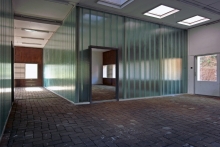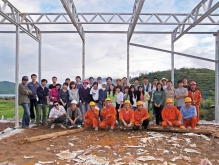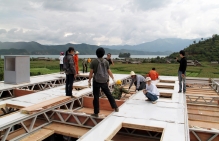CUHK
News Centre
CUHK Builds Advanced Eco School in Two Weeks for Sichuan
A research team led by Prof. Zhu Jingxiang of the School of Architecture at The Chinese University of Hong Kong (CUHK) has developed an advanced architectural system for the construction of the New Bud Study Hall in Sichuan this summer. Based on the experience of building the first New Bud Primary School at Xiasi village in Sichuan’s Jiange County, the new Study Hall excels further in energy efficiency and space design, while retaining certain distinguishing features of the first school, such as earthquake resistance, durability and short construction time (two weeks).
With the support of the Hong Kong Dragon Culture Charity Fund and the CUHK New Asia Sichuan Redevelopment Fund, Professor Zhu and his team applied innovative building technologies to develop an ecological school prototype after the 5.12 Wenchuan Earthquake. The new Study Hall is located in a remote minority village, Dazu, a hilly region of an altitude of 2,600 m on the border of Sichuan Province.
The Study Hall adopts a light composite structure system, with earthquake resistance reaching Mercalli Intensity Scale X. Built with fire-proof, weather-resistant materials, the life span of the system is expected to last over 20 years. Over 90% of the components in the building system are prefabricated in factories, reducing the time taken to assemble the super-structure to only 14 days. With a low construction cost, the system is an ideal option for buildings in areas threatened by natural disasters or stricken areas needing reconstruction.
The design of the building envelope, the separation between the interior and exterior environments of the building, meets the relevant contemporary standards of developed countries. Thermal insulation materials of 8 cm thick are used in the exterior to resist cold weather. The vents are well-positioned and the stack effect is manipulated carefully to keep indoor space cool in summer and warm in winter.
A wind turbine is used to provide clean energy to power the LED lights installed in the Study Hall, keeping the total energy consumed for lighting to as low as 1.2 KW. Extra space is also reserved for the installation of a solar ground heating system.
The 260 sq. m. single-storey building compactly houses three classrooms and a reading space, without wasting any space in corridors. All four areas are uniquely designed with different sizes, proportions and orientations, giving students a clear sense of location. Teachers can also make good use of the space by adjusting the doors. Translucent partition walls are used to block noise, without hindering light penetration.
The Study Hall is well integrated into the scenic views of Lugu Lake as well as the existing village fabric. With a simple timber-trellis cladding design, this modern building blends in with the rural ambiance of the village without consuming as much raw timber as the vernacular log constructions commonly found in the village.
The project involves 30 volunteers, comprising mainland and Hong Kong university students, and architects. Demonstrating an advanced building constructed with innovative building technologies, the project holds much educational value.
The Study Hall has been in operation since 1 September. Students can complete their six-year primary education there and it has attracted students from neighboring villages.
This ecological school prototype integrates an innovative structural system, construction and environmental technologies with compact spatial organizations, thereby drastically raising the building's overall performance. In conjunction with Professor Zhu, other collaborators in this meaningful project are professional consultant Mr. Nelson Tam Sin-lung, PhD student Mr. Xia Heng and engineers from different manufacturers.
(From right) Prof. Ho Puay-peng, Director, School of Architecture, CUHK; Prof. Zhu Jingxiang, Associate Professor, School of Architecture, CUHK; and Mr. Victor Choi, Hong Kong Dragon Culture Charity Fund
(From right) Mr. Wong Sau-yin, Samuel, Year 2 student; Mr. Xia Heng, PhD student and Prof. Zhu Jingxiang, Associate Professor, School of Architecture, CUHK; Ms. Yu Ching Fen, representative for the Dazu School; Mr. Victor Choi, Hong Kong Dragon Culture Charity Fund; Prof. Ho Puay-peng, Director, School of Architecture; and Ms. Yang Yang, Year 3 student, School of Architecture, CUHK
The New Bud Study Hall is well integrated into the scenic views of Lugu Lake as well as the existing village fabric
With a simple timber-trellis cladding design, this modern building blends in with the rural ambiance of the village
The four areas in the Study Hall are uniquely designed with different sizes, proportions and orientations, where natural daylight and natural ventilation are utilized
A light-gauge steel frame and light materials are used in building the school, enabling it to resist high seismic forces


