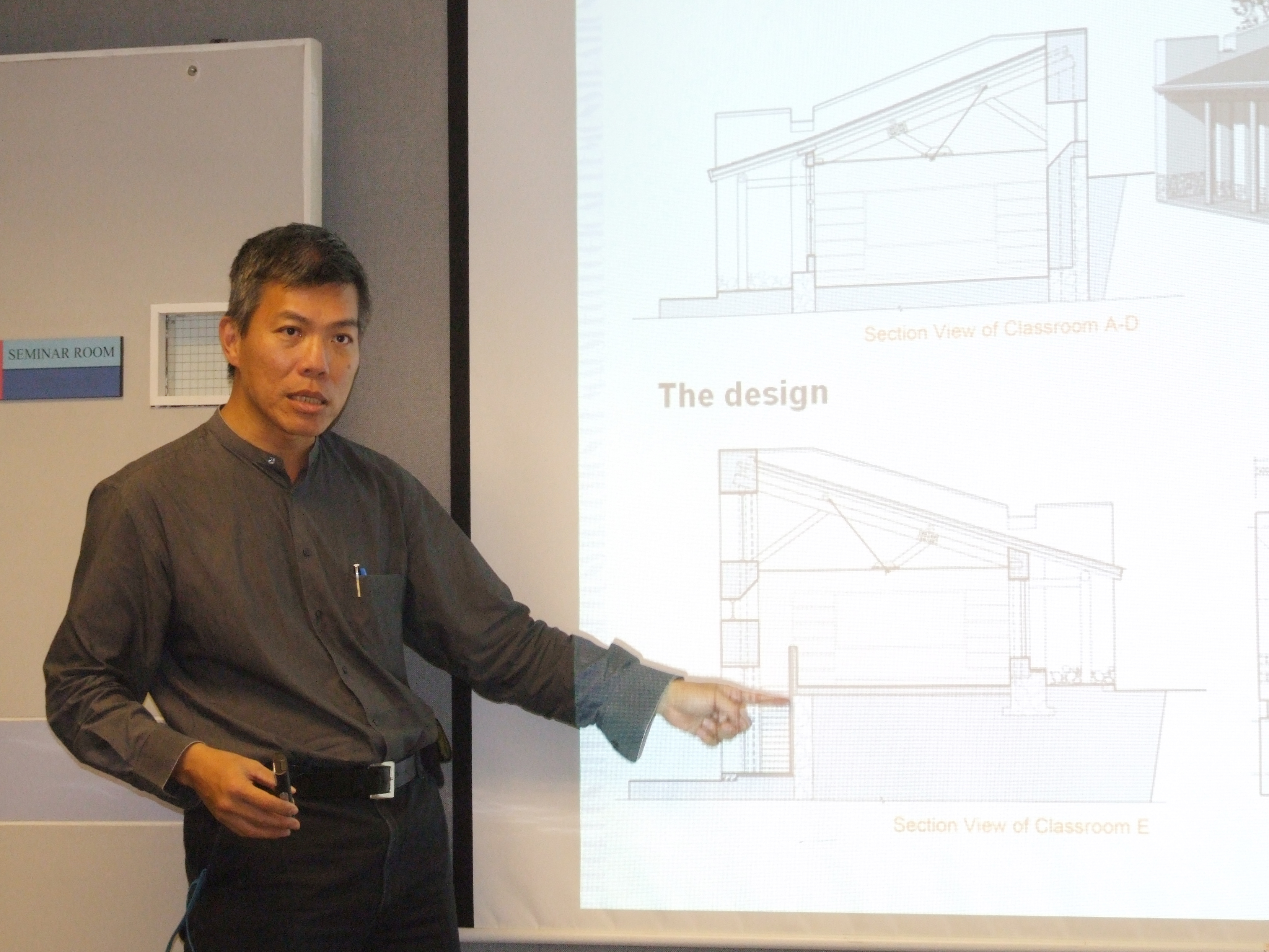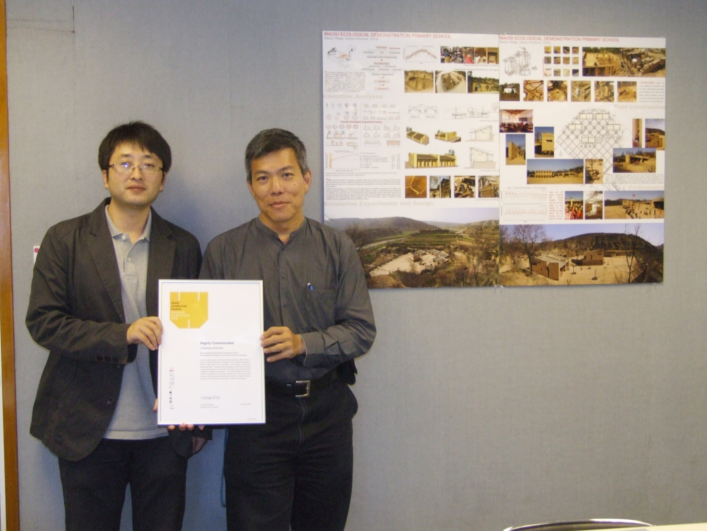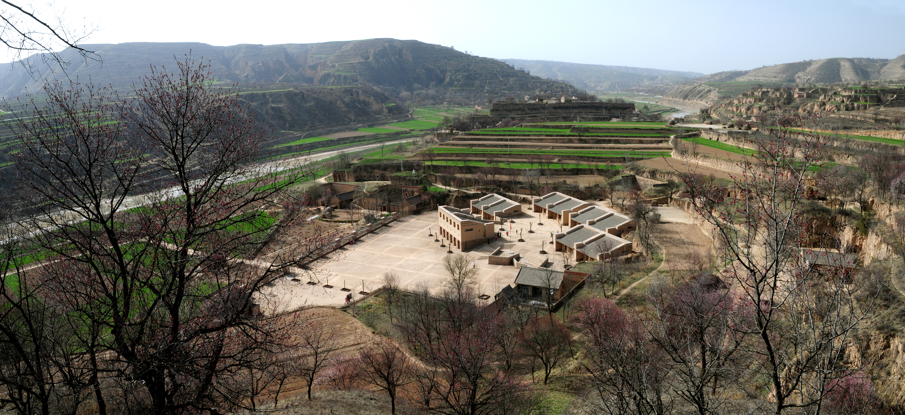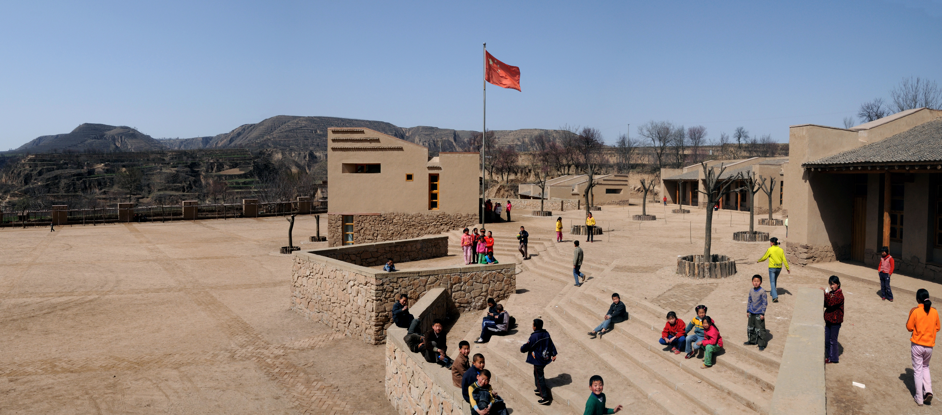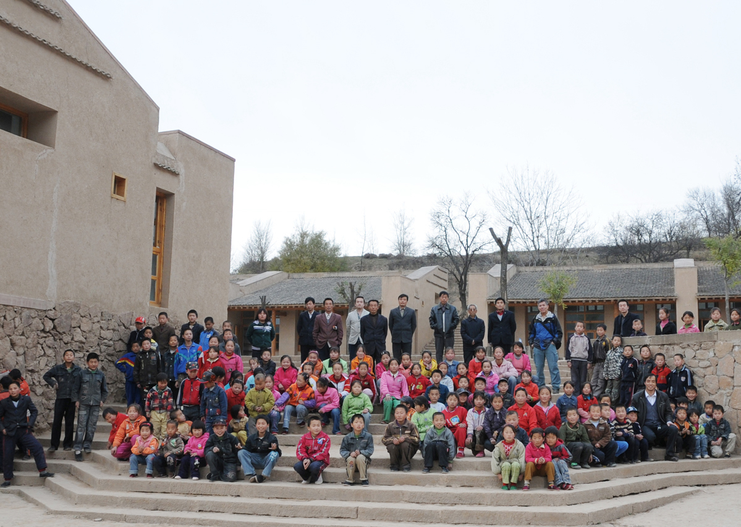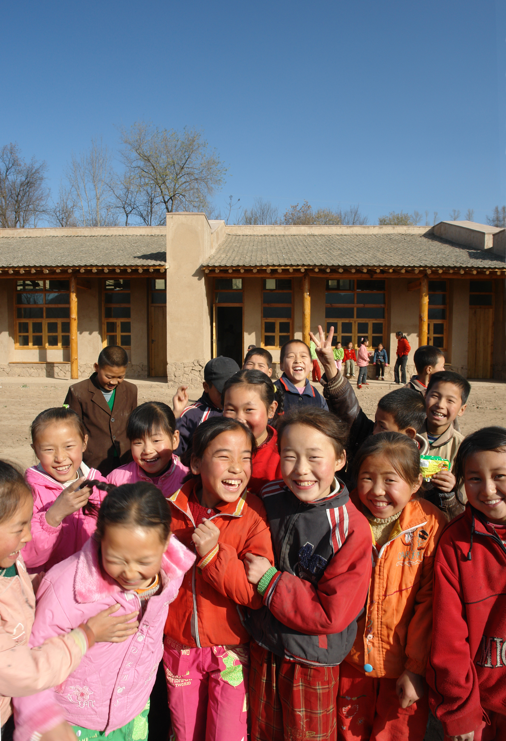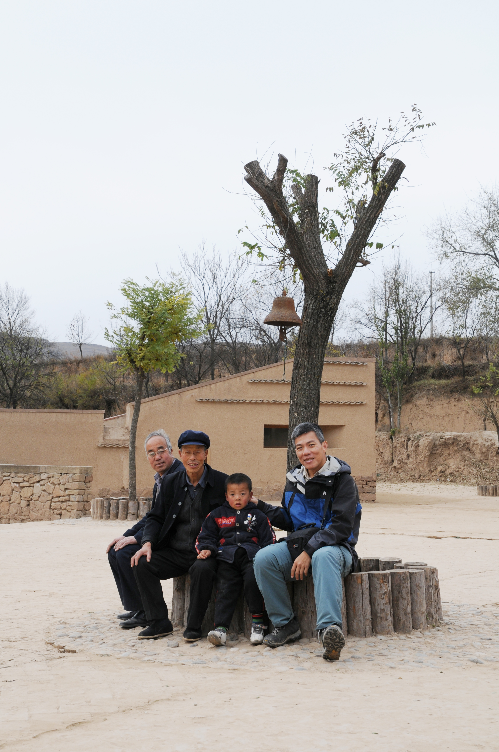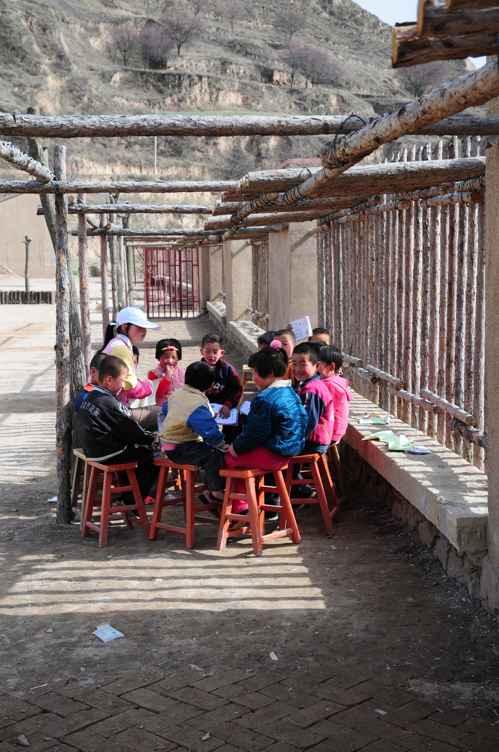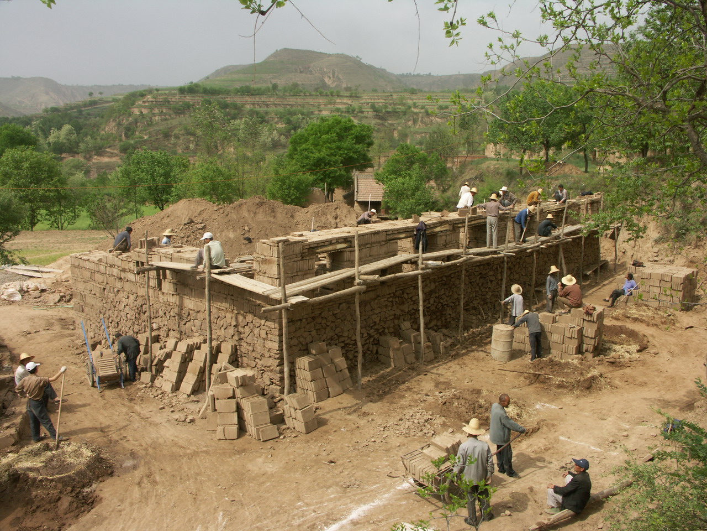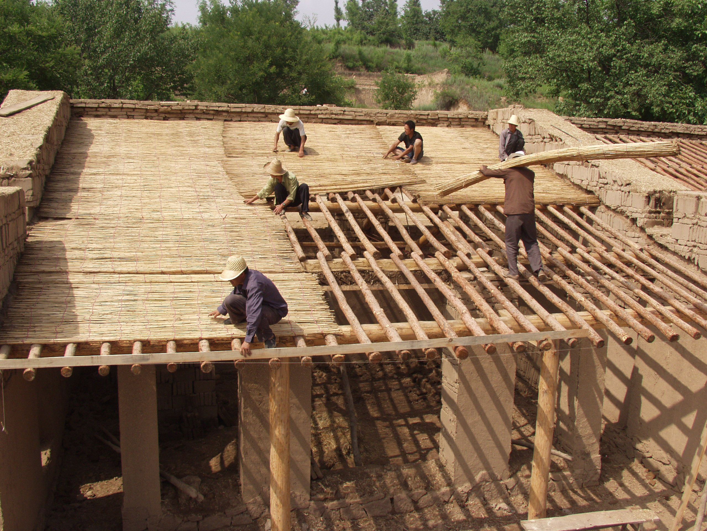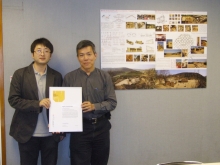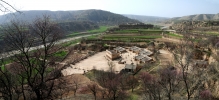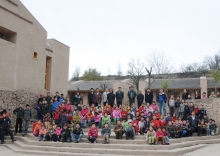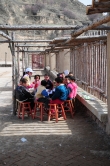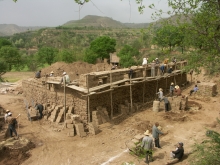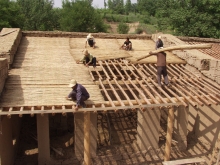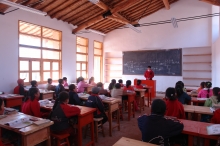CUHK
News Centre
CUHK Award-winning Ecological School Sets Model for Future Buildings in Rural China
A team led by Prof. Edward Ng of the Department of Architecture at The Chinese University of Hong Kong (CUHK) was recently awarded Commendation in the learning category of the prestigious World Architecture Festival (WAF) 2008 held in Barcelona, Spain for the project “Maosi Ecological Demonstration Primary School”.
The WAF jury commented that “the Maosi School is modest but significant. The designers have wonderfully interpreted the thesis of ‘high science and low technology’. The design demonstrates clearly the architectural intention to respect and empower, and at the same time creates a school of learning that is delightful, ecological and zero carbon.”
The project is located in the remote village of Maosi in the Loess Plateau region, Gansu province, which is characterized by a lack of resources, and low levels of economy, education and technology. With a small population of about 2,500 villagers and 200 students, the existing schools in the village are either in caves or in simple single-storey brick huts. With funding from Hong Kong donors, Prof. Ng led a team to carry out the eco-school project in Maosi village in 2002, with an aim to creating a comfortable, desirable campus for children, and demonstrating a feasible way to build a school that can address the environmental, social and economical dimensions of sustainability.
The fragile ecological and extreme climatic conditions pose serious challenges to designers. The poor economy has further restricted interventions and solutions. Adopting the motto of “high science and low technology”, the project emphasizes a scientific and transferable methodology comprising condition analyses, computer simulation experiments and field construction. It is found that the most basic technique of thermal mass and insulation based on earth and other natural materials is the most effective approach to ecological architecture. Both design and construction have followed the principles of comfortable indoor ambience, cost-effectiveness, minimum embodied energy and ease of construction.
The eco-school is designed to maximize daylight and natural ventilation. The construction adopted local traditional means of construction that have no environmental impact as most of the building materials, such as mud bricks, rubble, straw and reed, are natural products and were sourced locally with minimum embodied energy. Off-cuts were recycled back into construction. Construction was carried out by the villagers with simple tools, hence the cost of materials, manpower and equipment was much cheaper than those of other local buildings constructed using conventional methods. Yet the school performs far better ecologically in terms of thermal comfort, energy consumption and environmental impact.
Completely amazed and satisfied with the project, the headmaster of the school said, “Last winter was one of the worst. But in this new school, not one piece of coal needs to be burnt to keep warm. All our money can be spent on books.” Students are also very jubilant with their new school, and found it “beautiful and poetic, as well as a good place for learning.”
Prof. Edward Ng believes that sustainability in the villages will be a key issue as China develops further. “School buildings are therefore important for showing the way, and there are so many of them yet to be built. One must do what is natural and appropriate. We have to be vigilant and do it carefully, ecologically and poetically. The school that we build will shape the next generations in China.” Through the successful completion of the Maosi School, Prof. Ng hopes to drum up public support to help introduce ecological buildings in more villages on the mainland, with an aim to enhancing sustainable development in China. Prof. Ng is also the master planner of the world-acclaimed “A Bridge Too Far, A Dream Come True” project in Maosi. He initiated and built Wuzhi Bridge to provide a safe and sustainable bridge for the villagers.
The WAF is one of the largest architectural awards programme in the world. It celebrates the work, concerns and aspirations of the international architectural community. This year, 722 design entries from 63 countries including designs from world renowned offices competed for the awards. 224 projects were shortlisted to compete in 17 categories, including learning, civic, housing, office, and so on. One award and up to 2 high commendations were made in each category.
Of the 76 entries in the learning category, only 17 made the shortlist. Among them, 2 projects were from Hong Kong and both came from the Department of Architecture at CUHK. The other project was Hung Hom Community College led by Prof. Bernard Lim. The award in the learning category went to a team from Italy, which also eventually took home the World Building of the Year Award among all the 17 categories.
Prof Edward Ng is an architect and a professor at CUHK. He has practised as an architect and lectured in various universities around the world. His specialty is in Environmental Design. As an environmental consultant to the Hong Kong Government, he developed the performance-based daylight design building regulations and the Air Ventilation Assessment (AVA) Guidelines and Technical Methodology. He is currently drafting the Urban Climatic Map for Planning in Hong Kong. As a visiting professor of Xian Jiaotong University, China, he is designing ecological schools, and building sustainable projects in the region.


