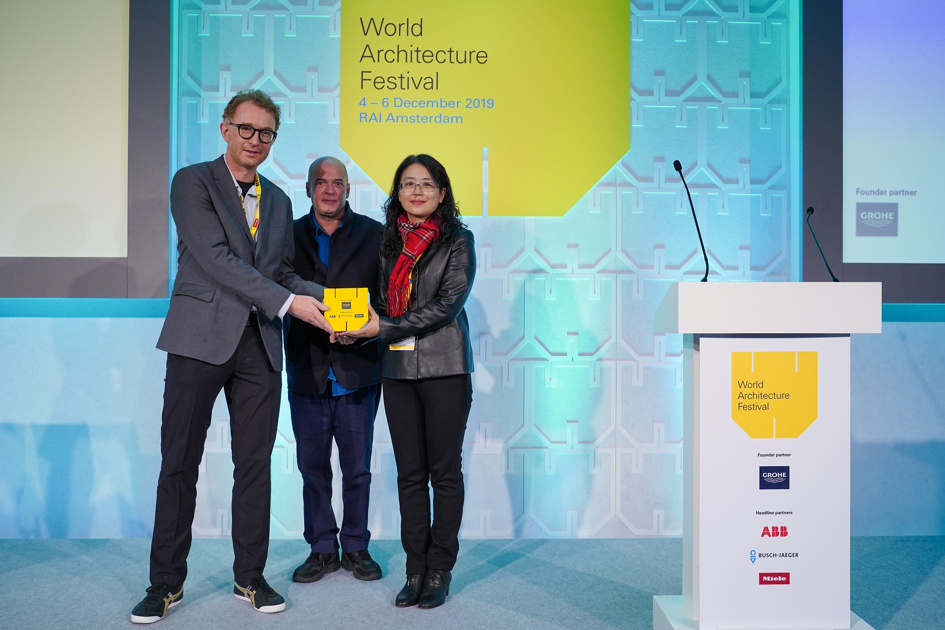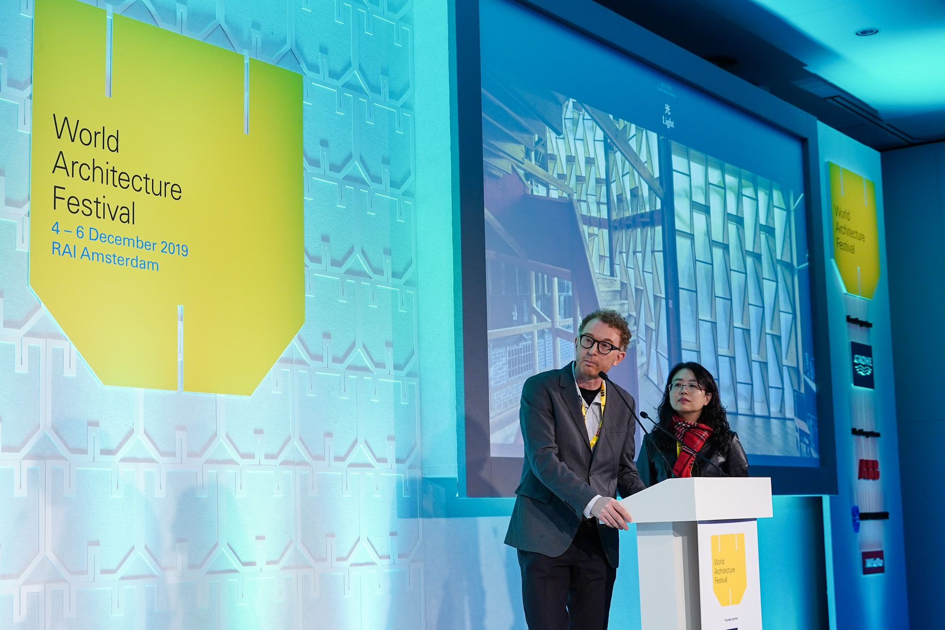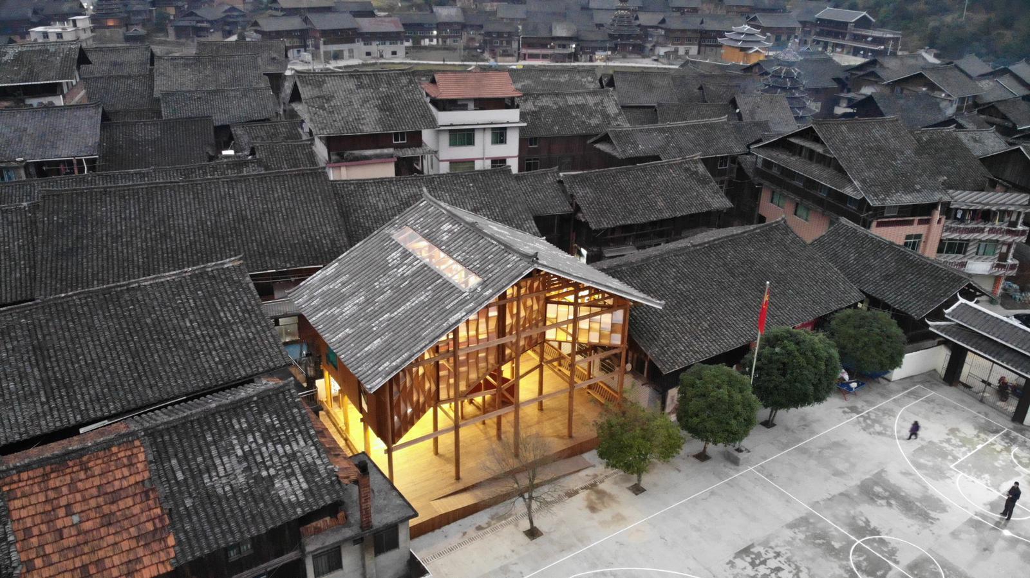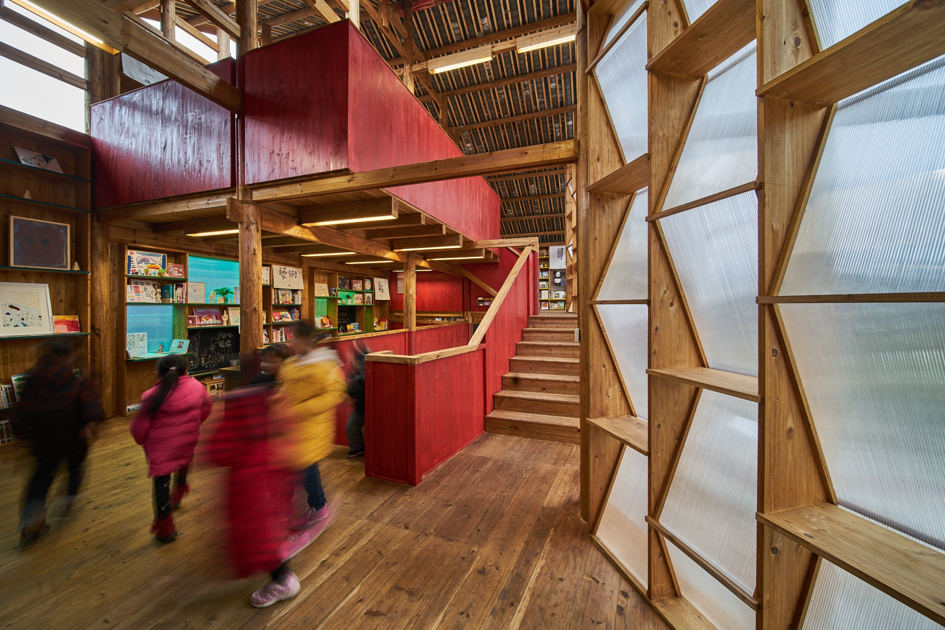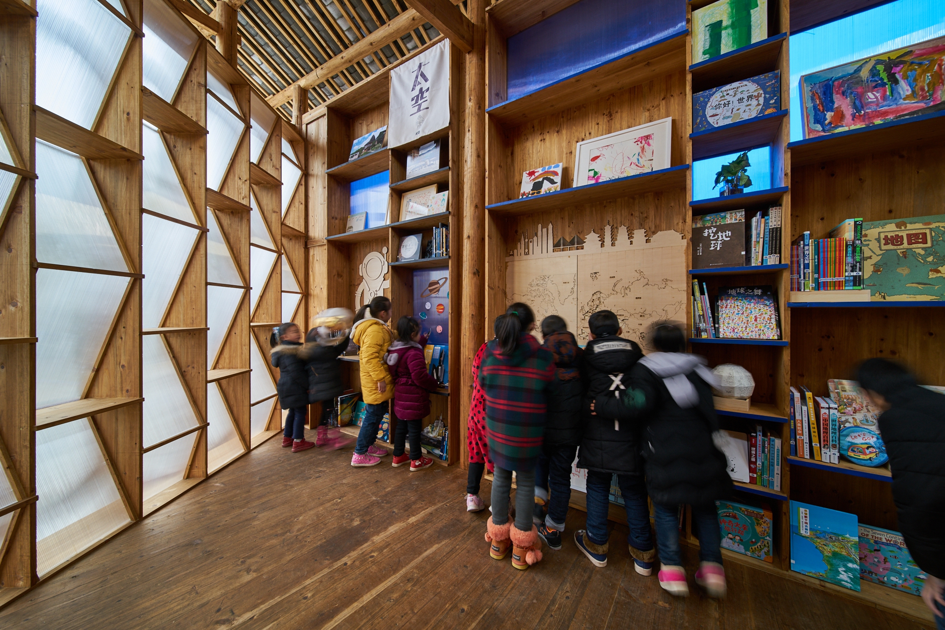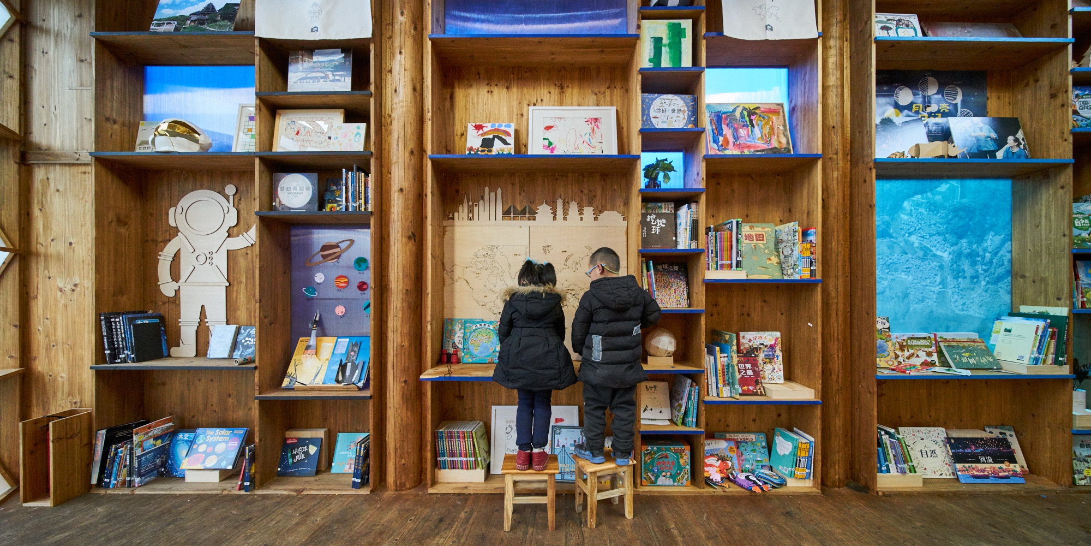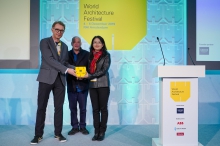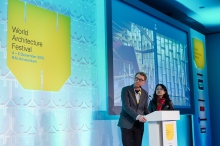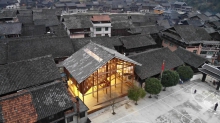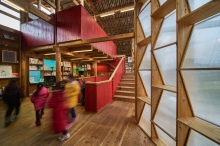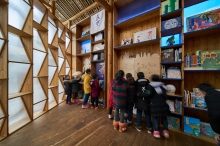CUHK
News Centre
CUHK Rural Architecture Project Awarded at “the Oscars of Architecture” — World Architecture Festival 2019
A children’s library in a Dong minority village Gaobu, in Hunan Province, designed and built by Prof. Peter W. Ferretto and his team Condition_Lab at the School of Architecture of The Chinese University of Hong Kong (CUHK), has received the “Completed Buildings – Civic and Community” category award at this year’s World Architecture Festival (WAF).
The Gaobu Book House, designed and built together with local villagers as well as the College of Architecture and Urban Planning at Guangzhou University (GZU), was devised for children in Gaobu to learn through playing and interacting with peers. It demonstrates how traditional architectural elements and methods can be used creatively to make a real difference in improving rural communities. Standing out from 16 other international shortlisted entries, the winning Book House project was applauded by the WAF judges as a team effort that “totally intertwined with the community – a project that goes well beyond the actual building and demonstrates excellence of process”.
The World Architecture Festival, commonly billed as “the Oscars of Architecture”, is one of the most prestigious events dedicated to the architecture industry. Each of the awarded projects represents the best quality in its architectural field. For details, you may visit: www.worldarchitecturefestival.com/node/3499.
A book house that regenerates and stitches a rural community back together
Opened in December 2018, the Gaobu Book House is a story about how the two universities collaborated with the villagers over five years to deliver a new paradigm for participatory architecture. “It goes well beyond the building but also offers a new way of thinking about how buildings can be designed and fabricated, hoping to preserve traditional architectural design, revitalise rural communities, and cultivate children’s interest in reading books by adding in interactive elements,” said Prof. Ferretto.
With hundreds of years of history, the Dong minority community in Gaobu village possesses a unique cultural heritage rooted in land and customs, yet modernisation poses a serious threat to its identity. Like many other Chinese villages, Gaobu, with a population of 2,500, is challenged by the so-called “village hollowing” in which the working-age population migrate. Most children within Gaobu are raised by their grandparents until the age of 10 when they are forced to leave and study in nearby towns. Due to the lack of educational facilities such as libraries, children in Gaobu spend most of their leisure time online rather than reading. So, Prof. Ferretto and his team came up with an idea to offer a playful educational incubator for the children in Gaobu, with the belief that a simple design can make a great impact on the community. “It is a small escape house for children to ponder about the wonders of life,” said Prof. Ferretto.
The team has adopted the traditional Dong house “Ganlan” style as the creative starting point for the 200m² two-story Book House, using local timber and with the help of local workers. Having witnessed how stairs become a key architectural element in Dong daily life, a place which people usually congregate around and where children love to play, the team decided that stairs would be the generating idea of the building. The central staircase therefore acts both as a means of circulation and as the identity for the building. The ground floor is conceived as a covered open space for public gatherings and local exhibitions, while each wall of the house above is dedicated to a specific educational theme with shelves of books.
WAF judges praised the engagement of the two universities over the past five years, working to regenerate and stitch a community back together. They also described the team as “highly sensitive to local needs and skills”, while the project “has enabled new thinking into how a building can be made using traditional techniques”.
Prof. Ferretto described being the category winner at the prestigious WAF as a special experience and a recognition of his work at Condition_Lab, which he defined as a knowledge platform that blurs the lines between research, design and teaching. “From a wider perspective, it is also important for all other architectural researchers who design projects – We have a role to play in shaping how the profession evolves, as community participation and direct engagement with students in design-build projects can make a big, real-world impact,” said Prof. Ferretto.
The Gaobu Book House project has also previously won the WA Award (31st Cycle) and in the DFA Design for Asia Awards (Bronze Award). It had a sister project, the Mei Foo Book Tree, placed under a flyover near a residential estate in Mei Foo last year. The team is currently designing several other projects in different villages around mainland China and in Hong Kong.
About Condition_Lab
Condition_Lab is a design-research laboratory led by Prof. Ferretto at the CUHK School of Architecture, together with a group of young graduates who believe that design has the power to improve people’s lives. “Condition” is an everyday word; as a noun it refers to a context, a circumstance, or a situation, while as a verb it implies change – to condition something based on an original state. By working with real situations, observing, understanding and most importantly engaging the community with empathy, Condition_Lab aims to propose alternatives and design projects that can enable a better future. Its key projects include the Mei Foo Book Tree (Hong Kong, 2018) and Gaobu Book House (Hunan Province, 2018), which have led to on-going projects such as the Book Stage, Hakka Village Community Library, Pingtan Primary School Library, and Mutation House: a Domestic House for the Dong Community. All of them have involved students directly in the design and building processes that are also grounded in local craftsmanship. People are at the heart of how Condition_Lab operates, where designing buildings is a process of discovering the story of the people who will use the building.
More about Condition_Lab: www.condition-lab.com
Prof. Peter W. Ferretto, Associate Professor at CUHK School of Architecture, and Prof. Cai Ling, Associate Professor at GZU School of Architecture and Urban Planning, receive the award at the WAF in Amsterdam. (Photo: World Architecture Festival)
Prof. Peter W. Ferretto and Prof. Cai Ling present the features of Gaobu Book House to members of the architecture profession. (Photo: World Architecture Festival)
Gaobu Book House demonstrates the traditional Dong house “Ganlan” style using timber as the main construction material.
Stairs are the key architectural element in Dong daily life, a place which people usually congregate around and where children love to play. The project team decided that stairs would be the generating idea of the building.


